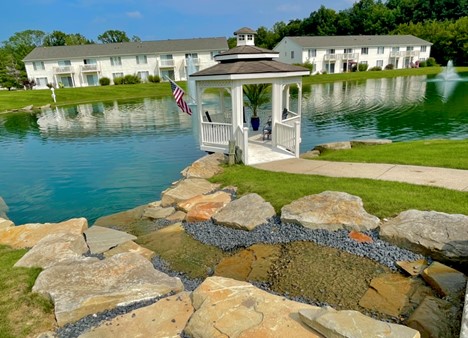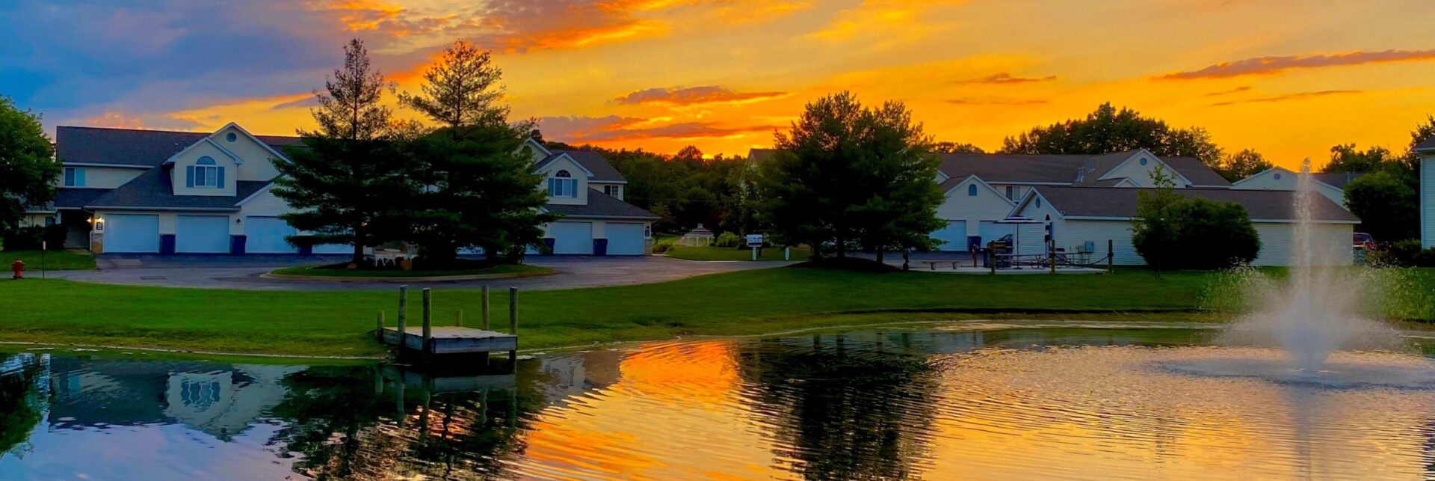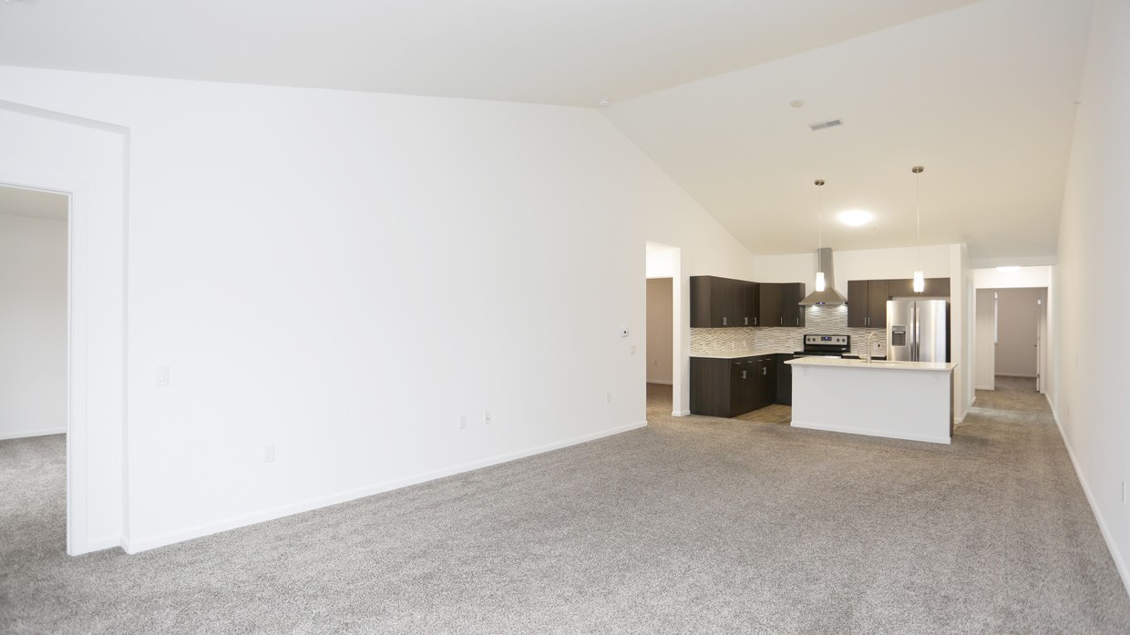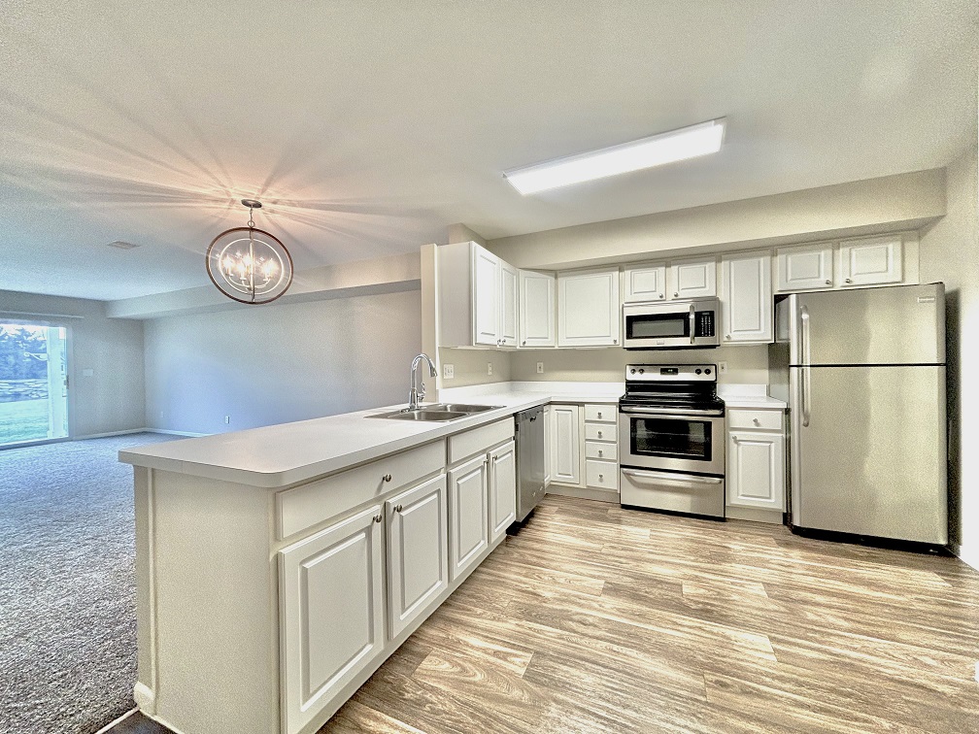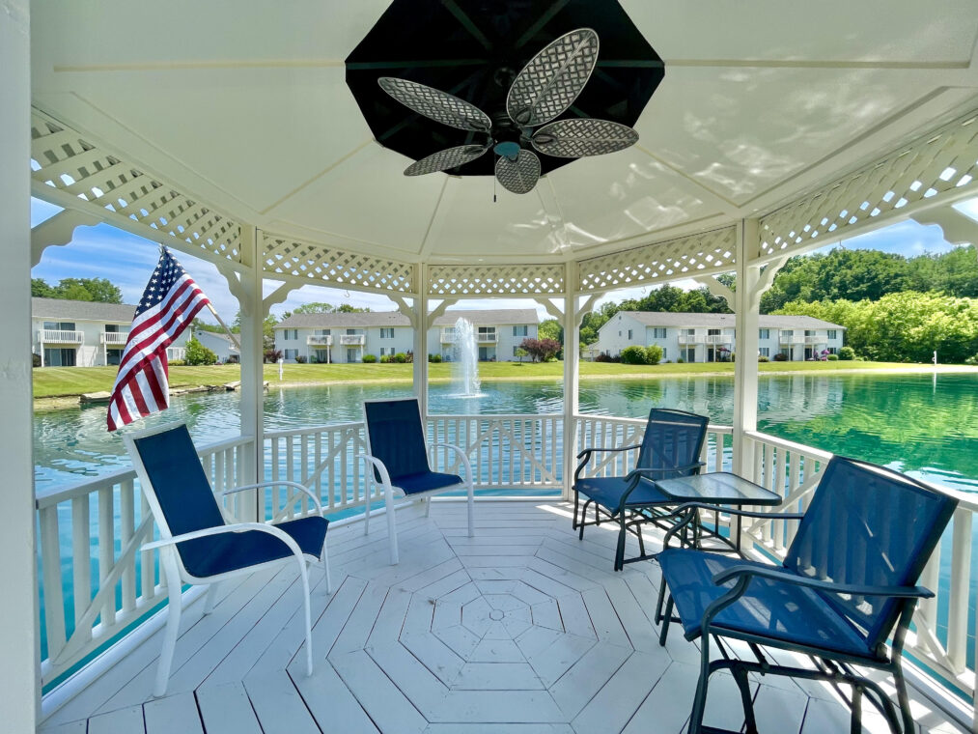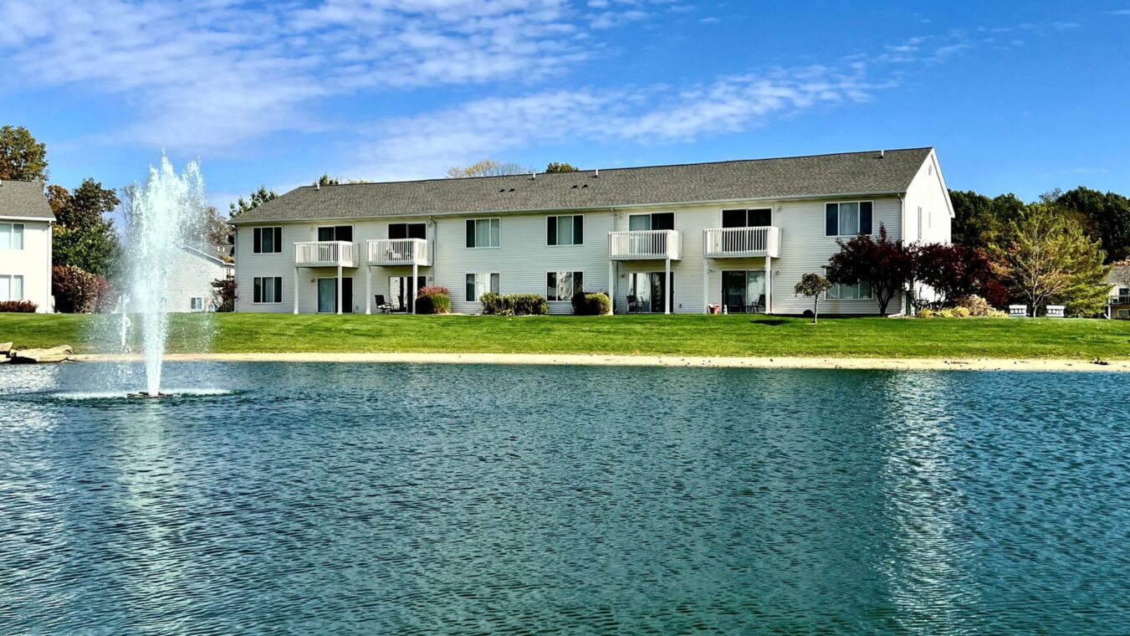Keystone Lake Apartments
Keystone Lake’s Award Winning Floor Plans
1,689 SQ.FT. 3 Bed, 2 Bath $2,199-$2,549
Signature Series Smart HomeClick for Details & Virtual Tour
1,589 SQ.FT. 2 Bed, 2 Bath $2,099-$2,325
Signature Series Smart HomeClick for Details & Virtual Tour
Keystone Lake Apartments is a small, boutique-style apartment community offering two and three bedroom homes with two full baths, an attached or detached garage, and washers/dryers in every home. We are nestled in a beautiful neighborhood setting surrounded by a luscious landscape with mature trees.
Our development is unlike any other in Battle Creek with 74% open space (11.16 acres) Waterfall, three fountains, water features of (1.23 acres) and rain gardens of (0.31 acres)
We’re located in the heart of Lakeview School District, adjacent to Woodland Park and Nature Preserve, Battle Creek’s largest, over 145-acre nature preserve and Battle Creek linear park. We’re within walking distance of churches, grocery stores, restaurants, movie theaters, and more! Keystone Lake is the only technologically advanced community in Battle Creek and the only one that offers a free level II 240-volt 14-50 EV charging station for its Residents.
Standard features all of our apartments offer:
- Stainless Steel Appliances
- Ice Maker
- Keypad Entry
- Window Treatments
- Patio or Balcony
- 2 full bathrooms
- Large Bedrooms
- Walk in Closets
- Double Pane Windows-Quieter and more energy efficient
- Ceiling fans in all bedrooms
- Washer/Dryer provided
- Built in rapid charge USB ports
- Primary bath instant heat
- Oversized windows
- Easy step in shower
- Wired for fast internet speeds
- Built in pantry
Additional upgrades in select apartments:
- White, Grey or Expresso Kitchen Cabinets
- Ranch style no stairs
- Mudroom off garage
- French doors
- Fountain & Waterfall views
- Your choice 8ft, 9ft, or vaulted ceilings
- Spa steam shower
Our Signature Series Feature:
Digital Enhancements
- Upgraded Leviton in wall media panel: Stores your modem & router
- Ethernet jack for faster internet
- Exterior jack HDTV antenna for free TV
- Exterior jack wired for satellite TV
- Prewired for washlets
- Remote control ceiling fans
- My Q technology: open/close garage door w/smart phone. Video/Audio two way
- Built-in rapid charge USB port
Upgraded kitchen:
- Island kitchen w/ two drop-down pendants
- French door refrigerator w/filtered water, icemaker
- Stainless Steel range hood crowning your range
- Mosaic tile backsplash all walls, quartz countertops
- Brushed nickel pull-out faucet
- LED light fixture (no bulbs to change)
Apartment Enhancements:
- Weekly valet trash service from door
- Laundry room with countertop
- 4ft backlit one-touch makeup mirror
- Rain showers with body sprays
- Quartz tops in baths with brushed nickel faucets and accents
- Decora switches
- Larger walk-in closets
- Fire sprinkler system
- Entertainment-size patio or balcony
- Skylight
- 53oz plush carpeting and faux wood flooring
- Elongated toilets
More Energy Efficient:
- LED surface mount lights (no bulbs to change)
- Power vent 50-gallon water heater
- 95% efficient furnace
- Low E windows
- Exterior spray foam insulation higher R value
- Water-saving toilets and faucets
Adjacent to Woodland Park and Nature Preserve; Battle Creek’s largest park with over 145 acres and located on Battle Creek’s linear paved trail way, is Keystone Lake Apartments.
Directions: I-94 (exit 95) Helmer Road, exit 1 mile north, SE corner Helmer & Gethings Roads.
